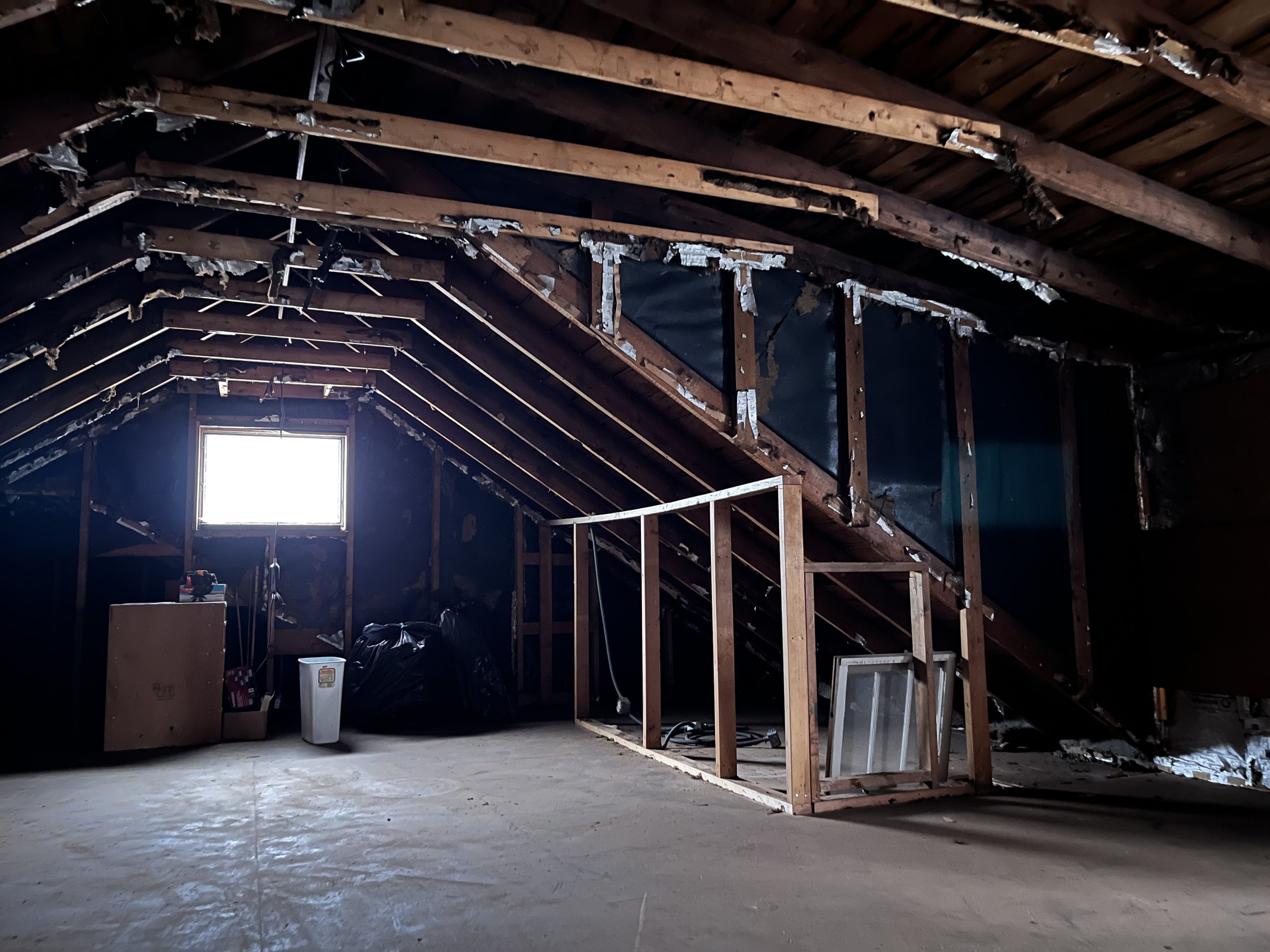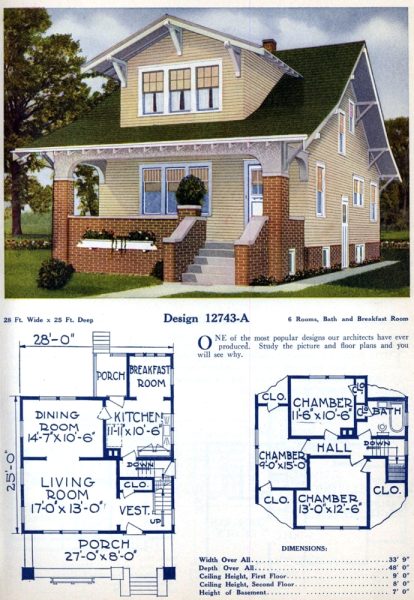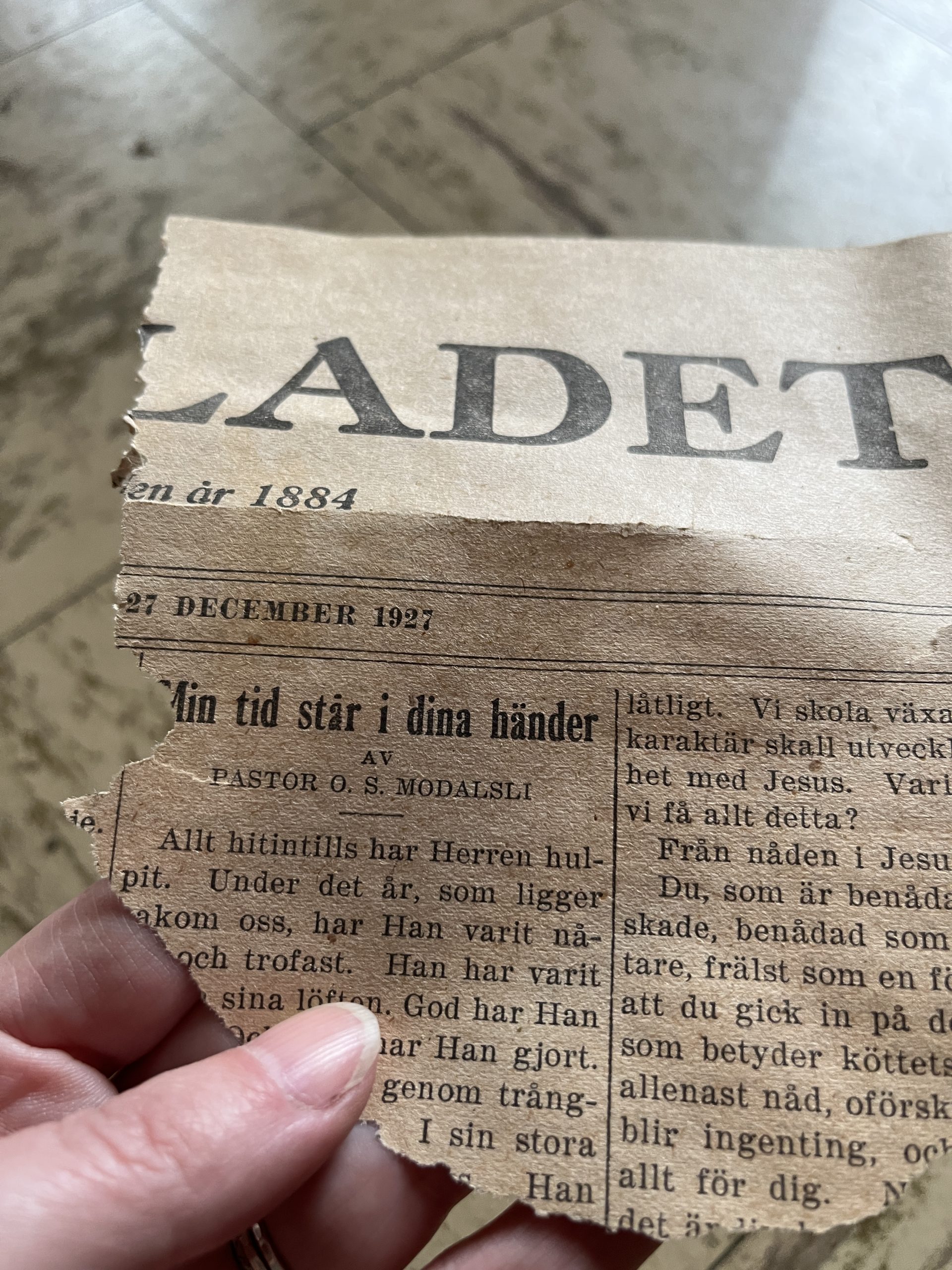What it’s like to have asbestos abatement
Want to listen instead of reading?
I imagine that most of you have never had an asbestos abatement sign posted in your dining room. This was the first full week of the construction at my house. As I am typing this, one of our crew is upstairs with a shop-vac getting rid of the rest of the 80 year old insulation in the attic. I don’t think he was looking forward to today; it was messy.
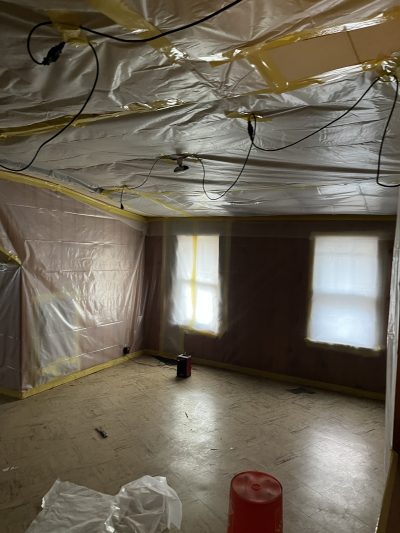
We started the week with the asbestos crew setting up. It took an entire day for them to seal the upstairs with plastic and wide yellow tape on every surface. Then they had to construct a 3-part decontamination area at the bottom of the stairs. That’s what you can see in the photo up at the top of the post. They explained to me that they had to have three separate chambers, including a shower, right there in my dining room. On top of the middle section you can see a portable water heater and we turned on our outside faucet for them so they could run a garden hose in through the window. We had all of that set up over night, so we ate dinner at my desk. Stanley was very suspicious of this new construction in his space. We pulled out every rug in the house to put over the plastic on the floor because it was slippery and we didn’t want dog toe nails to compromise the area.
Once they got all the set up done, it really only took an hour to take out the asbestos, which was all in the floor tile. I understand that the tiles get double wrapped in plastic and then they can be disposed of. So we are no longer the proud owners of any asbestos. Yay!
The way our house is arranged, there is just one door that connects the left and right side. Our offices are one on either side of that doorway, so Stanley and my husband were kind of trapped on one side and I was stuck on the other. We made jokes about having to boost the 90lb labrador out the guestroom window to go potty, but happily we didn’t have to resort to that.
While all of that was going on inside, there was also a big project outside. Since the staircase to upstairs is narrow with a sharp corner at the top, and they need to haul huge sheets of plywood and 2x4s up there, they spent the day building an outside staircase to our second floor. So they will have an easier way to move all of the materials without everything needing to go through my living room. I’m really happy about that.
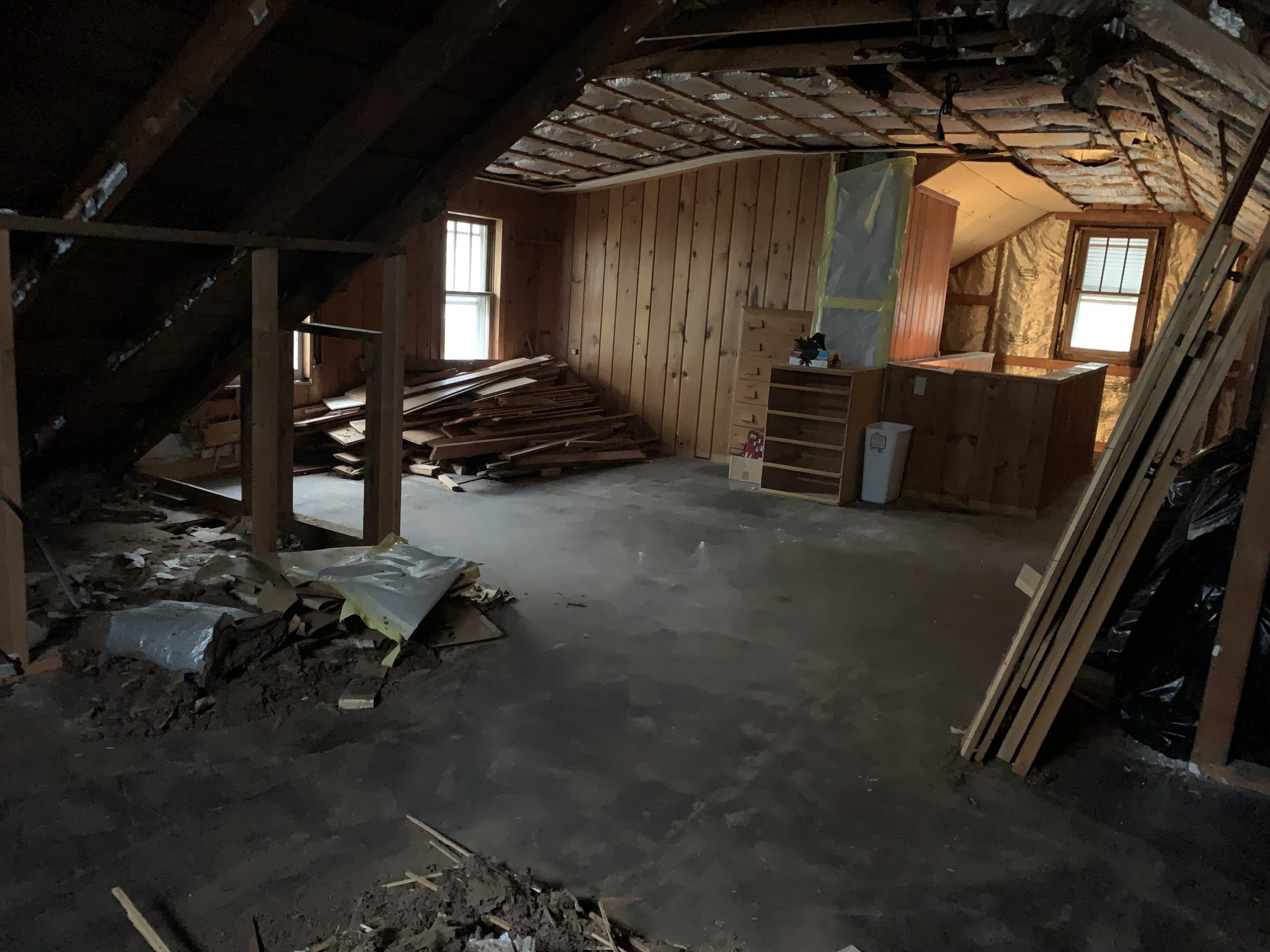
Once the asbestos was gone, demolition started! It looks so different already! We are keeping a little bit of that pine panelling in place around the stairs, but it was really too old and brittle to salvage most of it. Those yucky looking dirt piles are the disintegrated paper insulation. That’s what he has been working on most of the day today and I told him that I was really glad that was *his* job and not mine. There’s no insulation at all up there now and it’s COLD. Fortunately they will have that fixed in just a couple of weeks.
