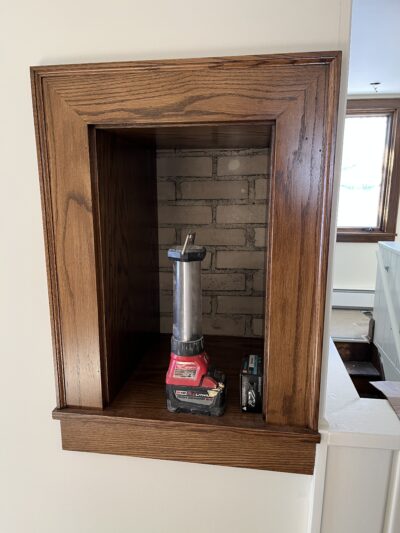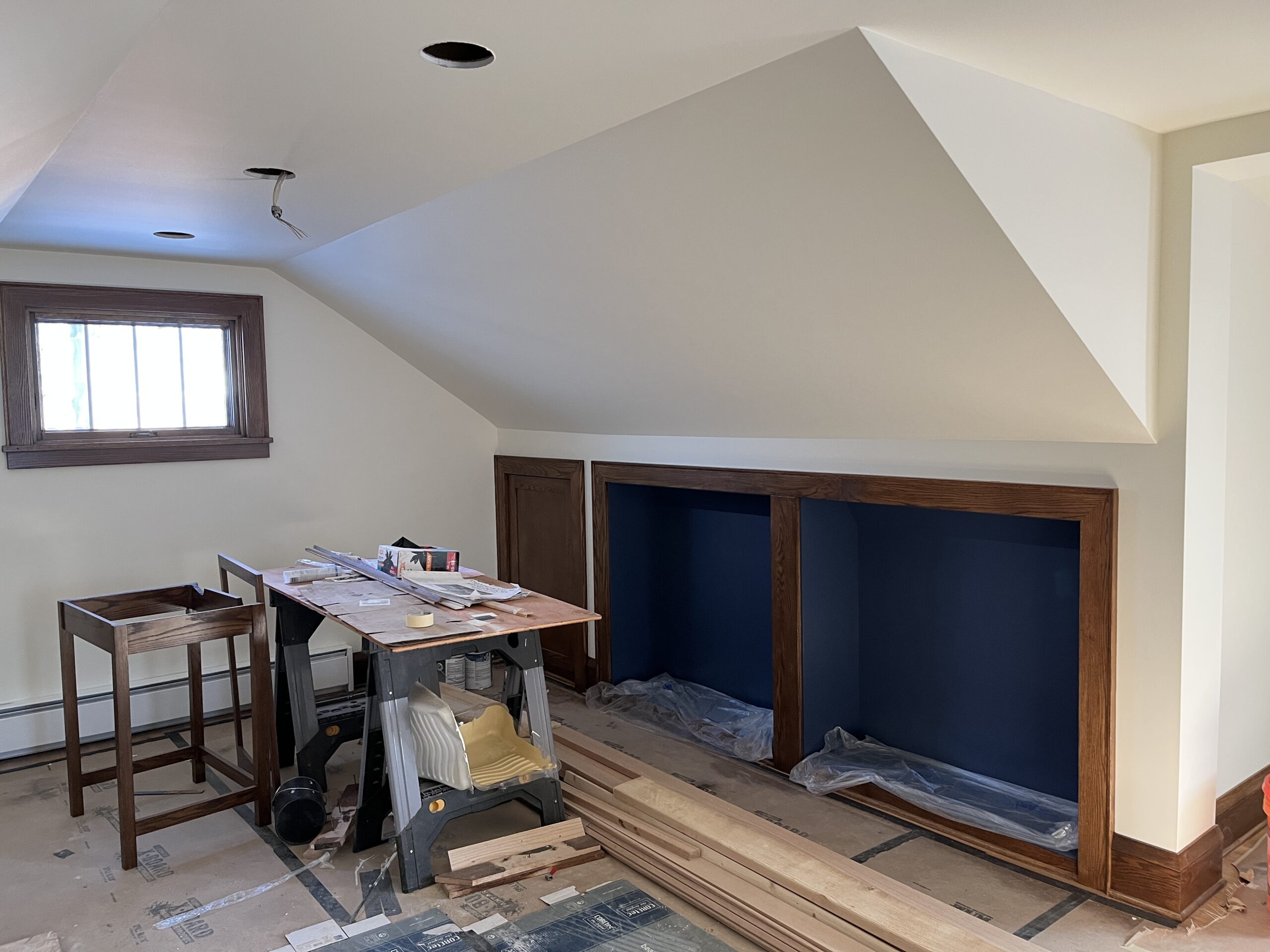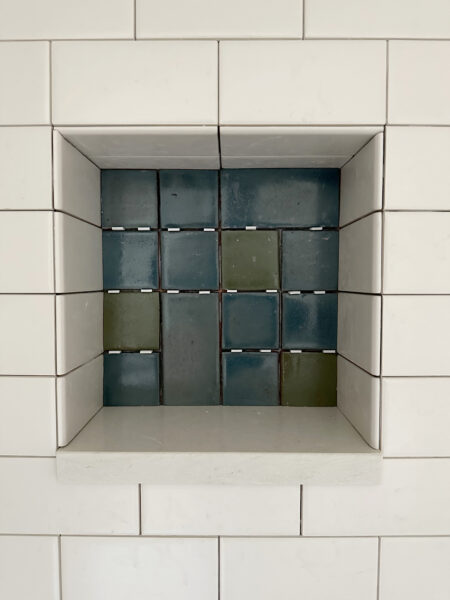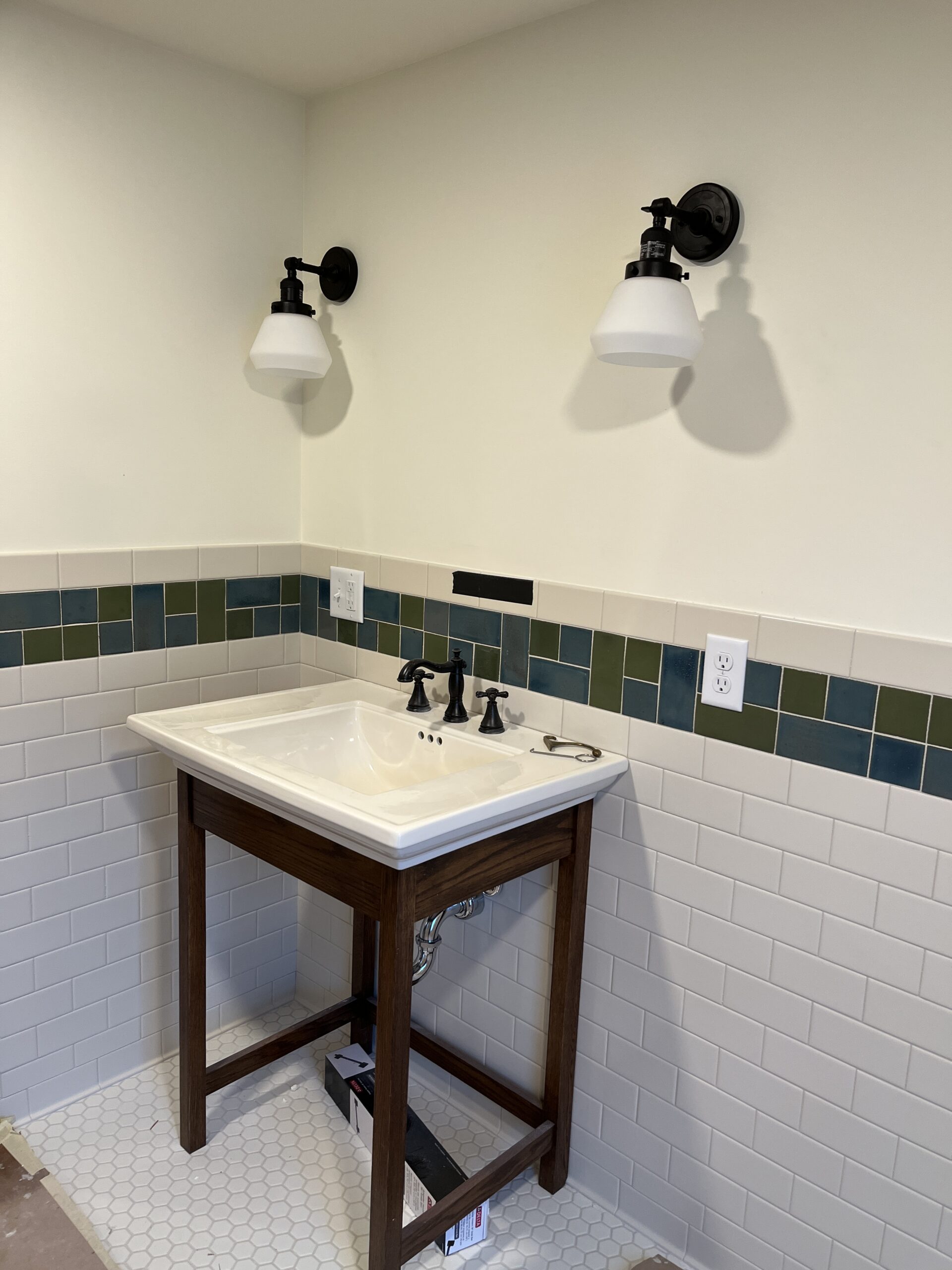When last we checked in with our construction adventure, we had floors. We now have plumbing and electricity and paint and bookcases! The project is actually really close to being finished at this point. But then we had to wait for the snow.
So once we got all of the floors done, they immediately covered them all up with brown paper so they could continue to work without anything getting damaged. Then our carpenter came in and started doing the woodwork. The whole downstairs of the house has all of the original 1920s oak woodwork and we asked them to match downstairs with all of the new stuff. And it’s just gorgeous. They recreated the wide base mouldings and the trim around all of the windows. And the paint crew color matched the trim downstairs too. Even though it’s brand new construction, that little detail really makes it feel like it all belongs to the same house. I am never in to popular trends and I really don’t like the minimalist/modern/Scandinavian style that’s everywhere right now, so that meant creating custom mouldings and so on. We figure this is a once-in-a-lifetime project so we are doing it “right”.
This little nook is a fun detail. There was originally a hole in the wall here where the previous owners had a space heater. It didn’t pass inspection when we bought the house so they ripped it out and there was just always just a hole here where you could see the original chimney from the old furnace. Instead of just covering that up, we added this electronics nook. It will have a glass shelf inside and it’s got USB and regular outlets wired right into the side of the cabinet. So we can charge all of our phone/iPad/watch devices. It is right next to where the foot of our bed will be so it’s perfect to drop things off when you go to bed.
We also built in bookcases specifically for our board game collection. We have a lot of them and they need a deeper shelf than a standard bookcase. These took a little back and forth with our contractors because, not being big board game geeks themselves, I think they didn’t understand when we said they needed to be both extra deep and extra sturdy. We had them paint the inside of these a color called “Indigo Batik“, which so far is the one little pop of color upstairs. The shelves aren’t there in the photo because they are still working on them, but they will also be blue with a little oak strip across the front.

And finally the bathroom is finished except for a last little bit of grout and caulk. One of the treats that I wanted as part of this remodel was to get some tile from my friends at Clay Squared to do a detail in the bathroom. I love tile and as much as I would have loved to do the entire bathroom in one of their tile colors, that was a little out of our budget. So instead I got 5 boxes of their “seconds” tiles in two colors (Pesto and NorthShore) and two sizes and I worked with our tile guy to make a stripe pattern that goes all the way around the bathroom. You can see that in the photo up at the top.

We paired that up with some creamy white subway tiles on the walls and tiny hexagons on the floor. I couldn’t love it more. The last few tiles we added to the back of the shelf nook inside the shower. The electrician came back and finished the lights and the heat last week. We’ve had no heat at all in the space since October, so that has been really nice and cut down on the drafts downstairs. The plumber hooked up all of the plumbing so the bathroom is all ready to go. And both the plumbing and electrical got final inspections.
Today they were supposed to put in the rest of the windows but with 2 feet of snow on the way and lots of crazy wind we all decided that it would be better to wait for next week. So it’s been really quiet the last couple of days for a change.



Just love the tiles, wood trim and all the little details you have nailed. ? You will not want to leave your little slice of heaven. So nice Becka! You will get to enjoy all of it so very soon.
the white walls and new windows make it so much brighter!
And there are 3 more windows to go in. It’s going to be awesome.